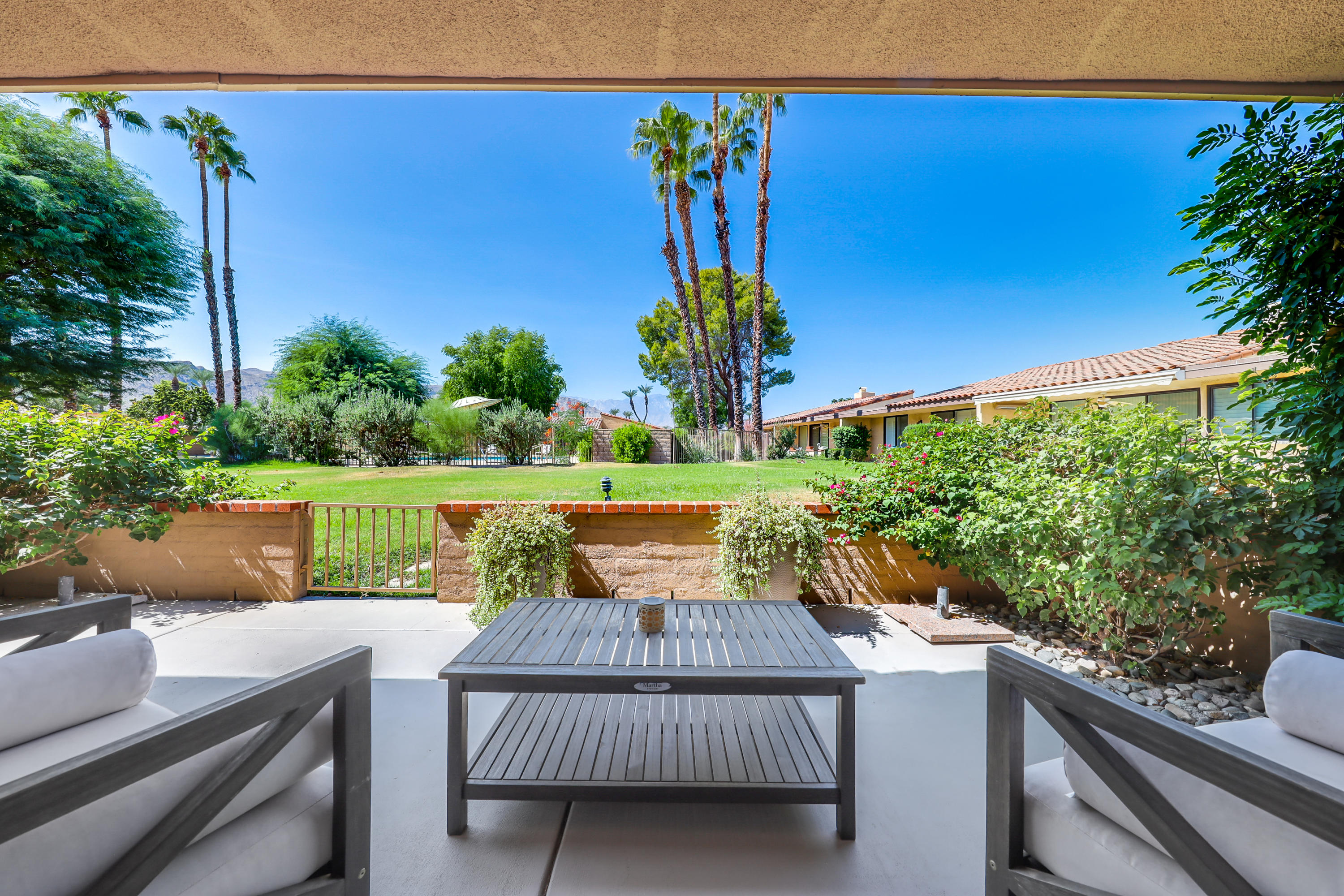$322,000
Sold On 2020-12-18
Overview
LOCATION LOCATION!!! This stunning updated Granada floorplan with mesmerizing views and desirable location on a cul-de-sac with entry path to the Clubhouse. Custom double entry doors with privacy glass. Modern bathrooms and upgrades have been beautifully executed resulting in a pristine design with tile floors with upgraded carpet in bedrooms. Custom modern ceiling to floor blackout drapery and sheers throughout. Enjoy your bright kitchen complete with new Kitchen Aid appliances gas range/ convection oven, quartz countertops. As you look out the kitchen window into your entertaining spacious courtyard hearing the calming sounds of the wall fountain bistro lit and LED ground lighting. Open family/dining concept with stack stone electric fireplace with vaulted ceiling. As you look through to rear the patio you will find the most amazing western mountain views and a pool just steps away. Rear patio is also well lit with LED recessed and ground lighting. Inviting shower in the master bathroom with double vanity with quartz countertop with white chic tiled wall accent behind. Guest bedroom with wall to wall closets. Slider opening to the courtyard along with pocket door to guest bath with jetted tub. Sunrise CC offers an active calendar of events with 18 hole golf course 21 swimming pools, 19 Spas. Sunrise is a privately-owned gated community featuring Golf, Tennis, a Fitness Center, Dining Room and Grill. Situated in the heart of Rancho Mirage. You will be glad you came
MLS #
219050344PS
Listed on
2020-09-26
Status
Sold
Price
$329,000
Type
Residential
Size of home
1320
Beds / Baths
2 / 2.00
Size of lot
1500
Community
Location address
3 Granada Drive
Rancho Mirage 92270
Rancho Mirage 92270
Video
General Information
Original List Price
$329,000
Price Per Sq/Ft
$249
Furnished
No
Floor #
1
HOA Fee
$790
Land Type
Fee
Land Lease Expires
N/A
Association Amenities
Assoc Pet Rules, Banquet, Card Room, Clubhouse, Controlled Access, Fitness Center, Golf, Golf - Par 3, Guest Parking, Onsite Property Management, Tennis Courts
Community Features
Golf Course within Development
Pool
Yes
Pool Description
Community, Exercise Pool, Fenced, Gunite, Heated, In Ground, Safety Fence
Spa
Yes
Spa Description
Community, Fenced, Gunite, Heated, In Ground
Year Built
1975
Interior Features
Cathedral-Vaulted Ceilings, Recessed Lighting
Flooring
Mixed, Tile
Appliances
Built-In BBQ, Convection Oven, Microwave, Oven-Gas, Range
Patio Features
Awning, Concrete Slab, Covered
Laundry
Garage
Fireplace
Yes
Heating Type
Central, Fireplace, Forced Air, Natural Gas
Cooling Type
Air Conditioning, Central
Parking Spaces
3
Parking Type
Attached, Door Opener, Driveway, Garage Is Attached
Courtesy of:
Encore Premier Group /
Bennion Deville Homes
Other homes in Sunrise Country Club
1 Sunrise Drive
Rancho Mirage
Add to favorites
- 2 Beds
- 2.00 Baths
- 1719 sq ft.
82 Sunrise Drive
Rancho Mirage
Add to favorites
- 3 Beds
- 2.00 Baths
- 1650 sq ft.
32 Haig DR
RANCHO MIRAGE
Add to favorites
- 2 Beds
- 2.00 Baths
- 1320 sq ft.
19 Granada Drive
Rancho Mirage
Add to favorites
- 2 Beds
- 2.00 Baths
- 1320 sq ft.
16 La Cerra DR
RANCHO MIRAGE
Add to favorites
- 2 Beds
- 2.00 Baths
- 1320 sq ft.
10 La Cerra Circle
Rancho Mirage
Add to favorites
- 2 Beds
- 2.00 Baths
- 1320 sq ft.
140 La Cerra Drive
Rancho Mirage
Add to favorites
- 1 Beds
- 2.00 Baths
- 854 sq ft.
147 La Cerra Drive
Rancho Mirage
Add to favorites
- 2 Beds
- 2.00 Baths
- 1320 sq ft.
87 La Cerra DR
RANCHO MIRAGE
Add to favorites
- 2 Beds
- 2.00 Baths
- 1554 sq ft.

