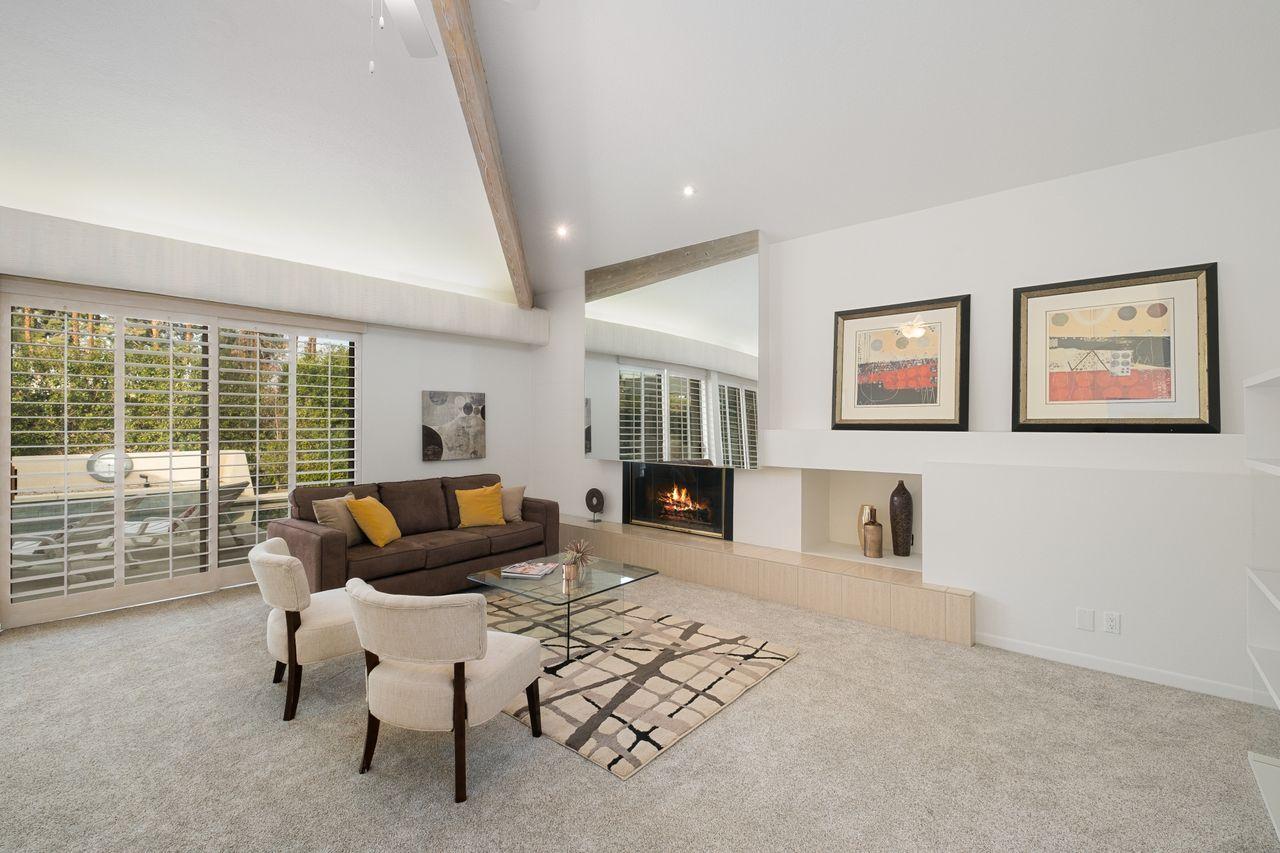$440,000
Sold On 2021-01-15
Overview
Beautiful, Private & Serene home in Rancho Mirage CC. Once you enter this spacious 2 En-Suite BR/2.5BA, 2.456 Sq. Ft home you'll find a Living/Dining Rm area w/soaring 20 ft. wood beamed ceilings, fireplace, newer carpeting & Plantation shutters throughout. A walk-in wet bar w/fridge is perfect for entertaining. A wall of sliding doors leads you to a patio w/misting system, saltwater pebble-tec pool & spa. The updated kitchen is a Chef's delight! Newer 6 Burner Gas Stove Top, Double Ovens, Microwave, Trash Compactor & Warming Drawer w/cabinets that offer tons of storage & Central Island w/Prep Sink. The Master Suite w/Cedar lined walk-in closet features a Master Bath w/Double Vanities, Jetted Spa Tub & a Separate Shower. Attached 2-car+golf cart garage w/new separate AC & thermostat. Property is on the desirable ''outer ring'' of the community, offering complete privacy and unobstructed views. Close to everything! - El Paseo shopping, The River, McCallum theater, Eisenhower hospital and the Palm Springs Int'l Airport is just 20 min away! The HOA includes: 24/7 security at main gate, ext. landscaping, (except private patio/ backyard) exterior building & roof maintenance, master/earthquake insurance, basic/expanded cable tv & 4 heated pools & spas. RMCC is
MLS #
219054368DA
Listed on
2020-11-24
Status
Sold
Price
$449,900
Type
Residential Condo/Co-Op
Size of home
2456
Beds / Baths
2 / 3.00
Size of lot
3049
Community
Location address
59 N Kavenish Drive
Rancho Mirage 92270
Rancho Mirage 92270
Video
General Information
School District
Oak Grove School District
Original List Price
$449,900
Price Per Sq/Ft
$183
Furnished
No
HOA Fee
$675
Land Type
Fee
Land Lease Expires
N/A
Association Amenities
Other Courts, Tennis Courts
Pool
Yes
Pool Description
Community, Heated, In Ground, Private, Salt/Saline
Spa
Yes
Spa Description
Community, In Ground, Private
Year Built
1988
Interior Features
Bar, Beamed Ceiling(s), Built-Ins, Cathedral-Vaulted Ceilings, Open Floor Plan, Storage Space, Wet Bar
Flooring
Carpet, Tile
Appliances
Cooktop - Gas, Microwave, Oven-Electric, Range, Warmer Oven Drawer
Laundry
Room
Fireplace
Yes
Heating Type
Central, Natural Gas
Cooling Type
Air Conditioning, Ceiling Fan, Central
Parking Spaces
8
Parking Type
Attached, Door Opener, Garage Is Attached, Golf Cart, Side By Side
Courtesy of:
Anna Hurley /
Coldwell Banker Realty
Other homes in Rancho Mirage Country Club
275 Kavenish Drive
Rancho Mirage
Add to favorites
- 3 Beds
- 3.00 Baths
- 2372 sq ft.
120 Kavenish Drive
Rancho Mirage
Add to favorites
- 3 Beds
- 3.00 Baths
- 2136 sq ft.
35 Kavenish Drive
Rancho Mirage
Add to favorites
- 3 Beds
- 4.00 Baths
- 3246 sq ft.
154 Kavenish DR
RANCHO MIRAGE
Add to favorites
- 3 Beds
- 3.00 Baths
- 2603 sq ft.
148 Kavenish Drive
Rancho Mirage
Add to favorites
- 3 Beds
- 3.00 Baths
- 2324 sq ft.
38 Kavenish DR
RANCHO MIRAGE
Add to favorites
- 2 Beds
- 3.00 Baths
- 2290 sq ft.
89 Kavenish Drive
Rancho Mirage
Add to favorites
- 2 Beds
- 3.00 Baths
- 2603 sq ft.

