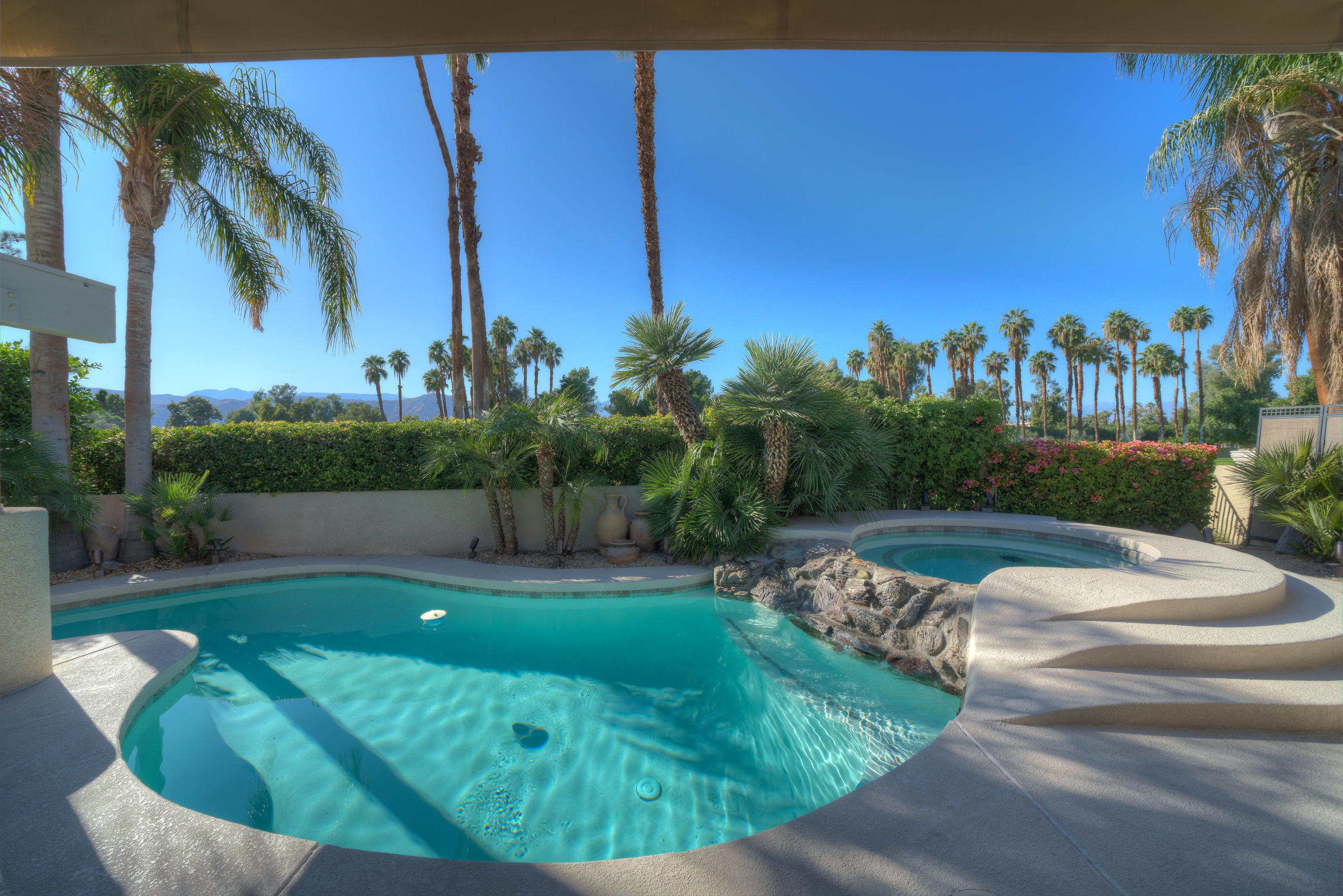$525,000
Sold On 2020-03-08
Overview
Beautifully decorated home in Rancho Mirage CC with 3246 Sq Ft, 3 beds/3.5 baths. The home is turnkey furnished & has been renovated/upgraded throughout including central vacuum. All furniture, TVs, baby grand piano, art & golf cart are included. When you walk through the foyer you will be dazzled. Dramatic fireplace, soaring walls & white washed cedar ceiling with lots of architectural details. Spacious, sophisticated living room with walk-in bar & windows overlooking the private pool & mountains beyond. The kitchen has been totally renovated/upgraded with top of the line appliances like Dacor, Miehle, GE Profile, DishMaster & Jennair. Thermador 6 burner flattop pro stove, new cabinets, slab granite counters/backsplash. There are 2 master suites in this home, Take the elevator to the upstairs suite with it's view balcony - both masters include fireplaces, walk-in closets, travertine spa tubs & glass steam showers. The 3rd bedroom is being used as media room with a gorgeous entertainment center. The custom pool/spa/waterfall & patio area with lush landscaping, new lighting & sprinkler system. Garage has epoxy floor, custom cabinets, new ducting, 2 new garage doors & workshop.
MLS #
219033953DA
Listed on
2019-11-15
Status
Sold
Price
$525,000
Type
Residential Condo/Co-Op
Size of home
3246
Beds / Baths
3 / 4.00
Size of lot
4356
Community
Location address
279 N Kavenish Drive
Rancho Mirage 92270
Rancho Mirage 92270
Video
General Information
Original List Price
$599,900
Price Per Sq/Ft
$162
Furnished
Yes
Floor #
1
HOA Fee
$612
Land Type
Fee
Land Lease Expires
N/A
Association Amenities
Assoc Maintains Landscape, Assoc Pet Rules, Controlled Access, Tennis Courts
Pool
Yes
Pool Description
Community, Heated, In Ground, Private, Waterfall
Spa
Yes
Spa Description
Community, In Ground, Private
Year Built
1985
Interior Features
Bar, Beamed Ceiling(s), Cathedral-Vaulted Ceilings, Elevator, High Ceilings (9 Feet+), Recessed Lighting, Wet Bar
Flooring
Carpet, Tile
Appliances
Cooktop - Electric, Microwave, Range Hood
Patio Features
Awning, Concrete Slab, Covered
Laundry
Room
Fireplace
Yes
Heating Type
Fireplace, Forced Air, Natural Gas
Cooling Type
Air Conditioning, Central
Parking Spaces
4
Parking Type
Attached, Garage Is Attached, Golf Cart, Shared Driveway
Courtesy of:
Geri Downs /
Coldwell Banker Realty
Other homes in Rancho Mirage Country Club
275 Kavenish Drive
Rancho Mirage
Add to favorites
- 3 Beds
- 3.00 Baths
- 2372 sq ft.
120 Kavenish Drive
Rancho Mirage
Add to favorites
- 3 Beds
- 3.00 Baths
- 2136 sq ft.
35 Kavenish Drive
Rancho Mirage
Add to favorites
- 3 Beds
- 4.00 Baths
- 3246 sq ft.
154 Kavenish DR
RANCHO MIRAGE
Add to favorites
- 3 Beds
- 3.00 Baths
- 2603 sq ft.
148 Kavenish Drive
Rancho Mirage
Add to favorites
- 3 Beds
- 3.00 Baths
- 2324 sq ft.
38 Kavenish DR
RANCHO MIRAGE
Add to favorites
- 2 Beds
- 3.00 Baths
- 2290 sq ft.
89 Kavenish Drive
Rancho Mirage
Add to favorites
- 2 Beds
- 3.00 Baths
- 2603 sq ft.

