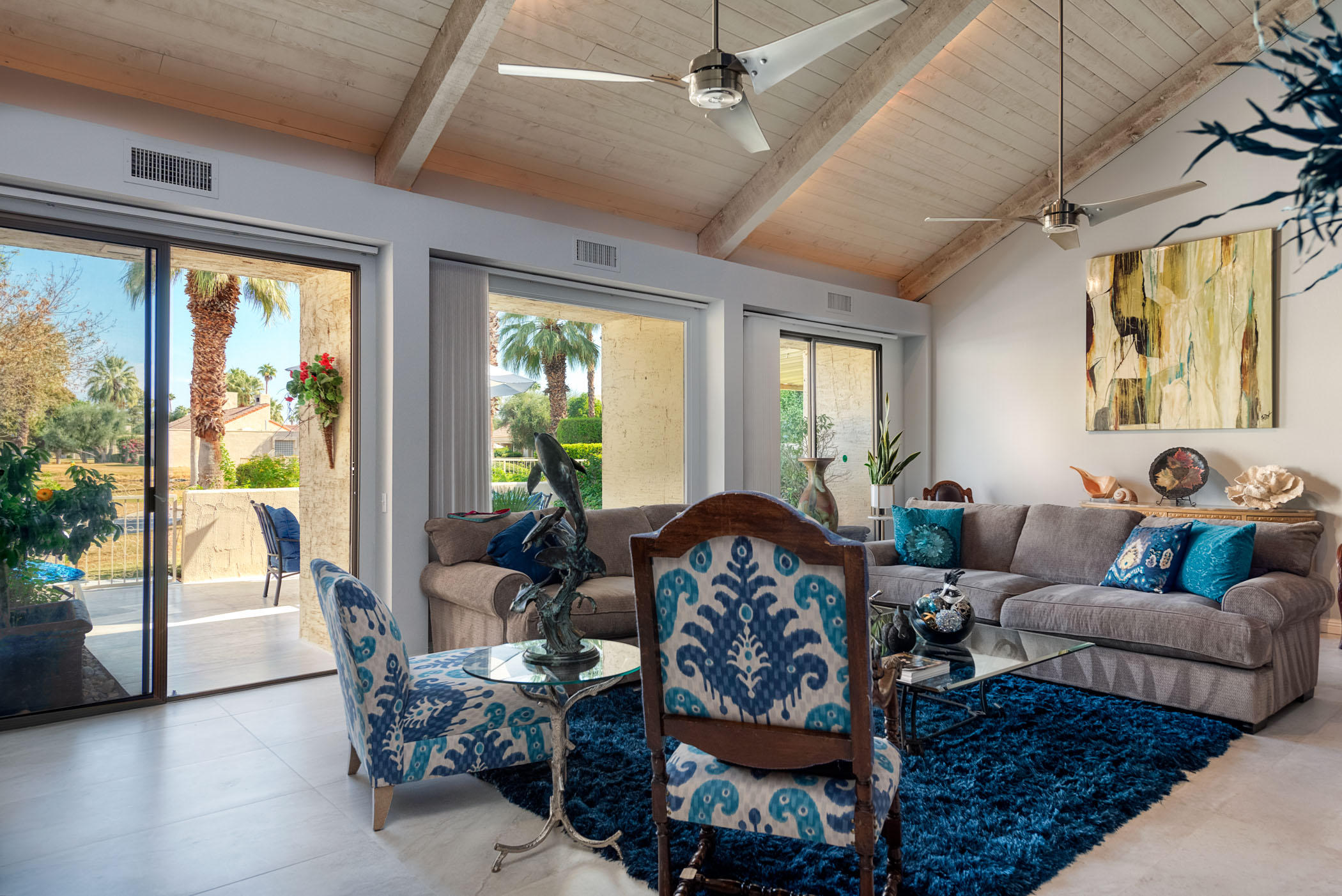$350,000
Sold On 2021-03-16
Overview
Beautifully updated 1984 SF floor plan with 2BR/2BA located in Mission Hills Country Club. Features include living room with fireplace & vaulted ceilings with walls of glass providing tranquil views of the lake, mountains and community pool. The kitchen and baths have been updated with stunning backsplashes, new faucets, new range, microwave and dishwasher. New lighting has been added in kitchen, dining room along with fan lights in living room and new walkway lighting. Recently all new porcelain tile has been added throughout home including from entry courtyard to back patio.With all these terrific extra touches this is a perfect full time or weekend retreat. Not to be missed is an attached garage into the home. MHCC enjoys 3 private golf courses,27 tennis courts, pickleball & croquet courts, fitness center & many other club amenities - Separate membership required.
MLS #
219051992DA
Listed on
2020-10-26
Status
Sold
Price
$350,000
Type
Residential
Size of home
1984
Beds / Baths
2 / 2.00
Size of lot
3485
Community
Location address
148 Desert West Drive
Rancho Mirage 92270
Rancho Mirage 92270
General Information
Original List Price
$379,000
Price Per Sq/Ft
$176
Furnished
No
HOA Fee
$755
Land Type
Lease
Land Lease Expires
2054
Land Lease $/yr
$4,240
Association Amenities
Assoc Maintains Landscape, Assoc Pet Rules, Guest Parking
Community Features
Community Mailbox, Golf Course within Development
Pool
Yes
Pool Description
Community, Fenced, Heated, In Ground, Safety Fence
Spa
Yes
Spa Description
Community, Fenced, Heated, In Ground
Year Built
1977
Interior Features
Bar, Beamed Ceiling(s), Cathedral-Vaulted Ceilings
Flooring
Tile
Appliances
Cooktop - Electric, Microwave
Patio Features
Awning, Brick
Laundry
Laundry Area
Fireplace
Yes
Heating Type
Central, Fireplace, Forced Air, Natural Gas
Cooling Type
Ceiling Fan, Central, Gas
Parking Spaces
6
Parking Type
Attached, Direct Entrance, Door Opener, Garage Is Attached, Golf Cart, Parking for Guests
Disability Access
No Interior Steps
Management Name
Desert Management
Courtesy of:
Patsy Carole Smith /
Bennion Deville Homes
Other homes in Mission Hills Country Club
652 Hospitality Drive
Rancho Mirage
Add to favorites
- 2 Beds
- 2.00 Baths
- 1984 sq ft.
714 Inverness Drive
Rancho Mirage
Add to favorites
- 3 Beds
- 3.00 Baths
- 2227 sq ft.
544 Desert West Drive
Rancho Mirage
Add to favorites
- 2 Beds
- 2.00 Baths
- 1984 sq ft.
363 Wimbledon Dr
Rancho Mirage
Add to favorites
- 1 Beds
- 2.00 Baths
- 1049 sq ft.
511 Desert West Dr
Rancho Mirage
Add to favorites
- 3 Beds
- 3.00 Baths
- 2420 sq ft.
817 Inverness Drive
Rancho Mirage
Add to favorites
- 3 Beds
- 3.00 Baths
- 2227 sq ft.
510 Desert West Drive
Rancho Mirage
Add to favorites
- 3 Beds
- 3.00 Baths
- 2727 sq ft.
609 Desert West Drive
Rancho Mirage
Add to favorites
- 2 Beds
- 2.00 Baths
- 2195 sq ft.
22 Mission Court
Rancho Mirage
Add to favorites
- 3 Beds
- 2.00 Baths
- 1382 sq ft.

