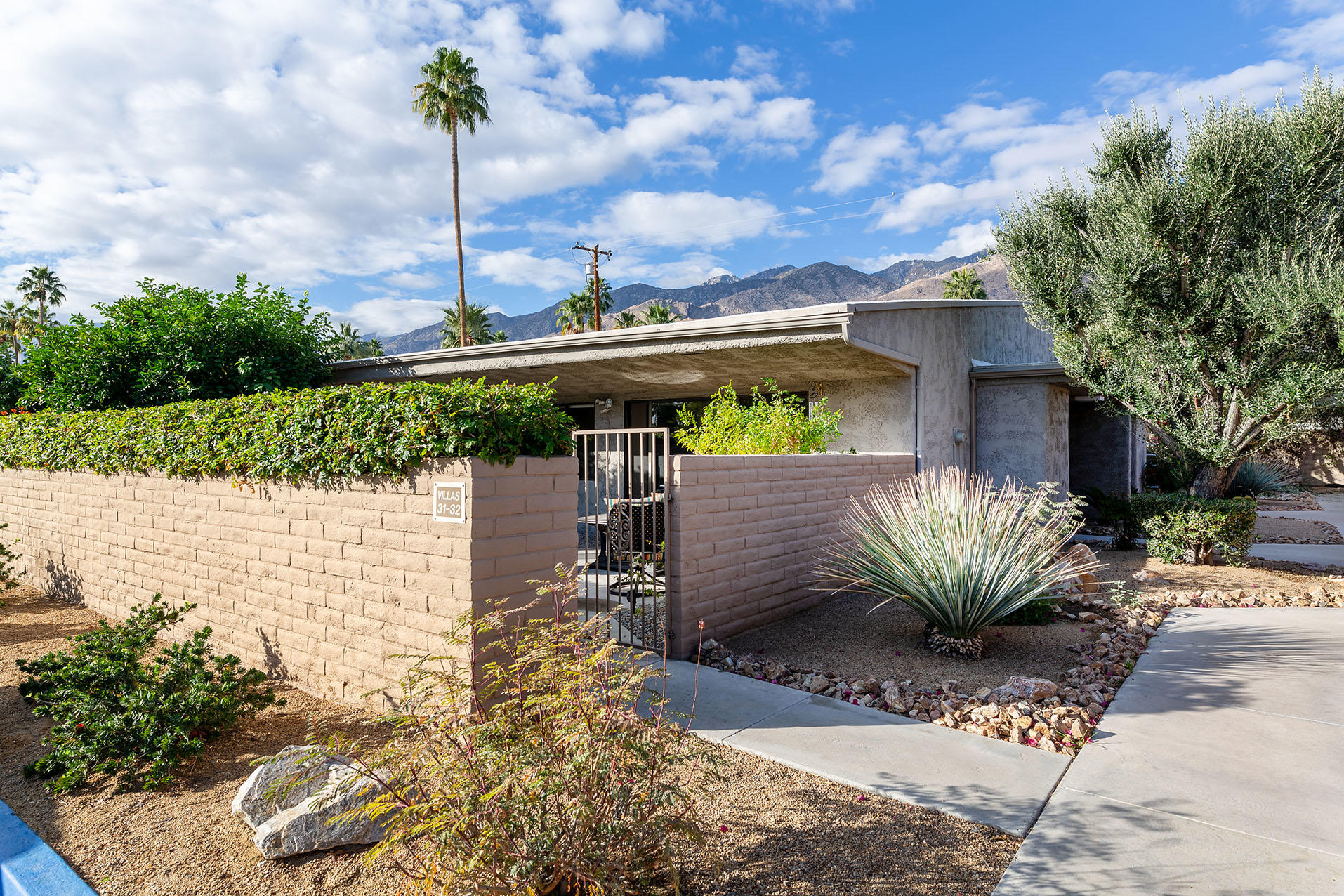$357,000
Sold On 2021-03-04
Overview
Lovely bright 2 BR/2BA remodeled condo in a smaller, gated, FEE (you own land) community in south PS. Just minutes from downtown, this condo has new floors and baseboards, new kitchen and bathroom cabinets and hardware, new kitchen countertops and newer window coverings throughout. The living room is large and opens to a generous oversized patio courtyard which is perfect for entertaining. There is a generous dining area with window and a galley kitchen. The primary bedroom with large slider opens to the patio and has an attached bath. The second bedroom would be a great home office and has a new Murphy bed for guests. Both baths have skylights. The condo includes an in unit W/D. Lighting and ceiling fans as well as interior doors and hardware have been updated. The interior has been freshly painted. There is a small outdoor storage closet and an assigned carport space with abundant additional storage.Ramona Villas amenities include pool/spa, clubhouse, a workout area, tennis court and lovely grounds. Please complete PEAD and email to listing agent at wdlieber@sbcglobal.net.Buyers and their agents to verify all information.
MLS #
219056040PS
Listed on
2021-01-21
Status
Sold
Price
$361,000
Type
Residential Condo/Co-Op
Size of home
1069
Beds / Baths
2 / 2.00
Size of lot
1595
Community
Location address
1111 Ramon RD #31
Palm Springs 92264
Palm Springs 92264
Video
General Information
Original List Price
$361,000
Price Per Sq/Ft
$338
Furnished
No
HOA Fee
$382
Land Type
Fee
Land Lease Expires
N/A
Association Amenities
Rec Multipurpose Rm
Community Features
Community Mailbox
Pool
Yes
Pool Description
Community, Heated, In Ground
Spa
Yes
Spa Description
Community, Gunite
Year Built
1980
Interior Features
Laundry Closet Stacked
Flooring
Other
Laundry
In Closet
Fireplace
No
Heating Type
Forced Air
Cooling Type
Air Conditioning
Parking Spaces
2
Parking Type
Carport Detached, Detached
Courtesy of:
Bill Lieber /
Bennion Deville Homes
