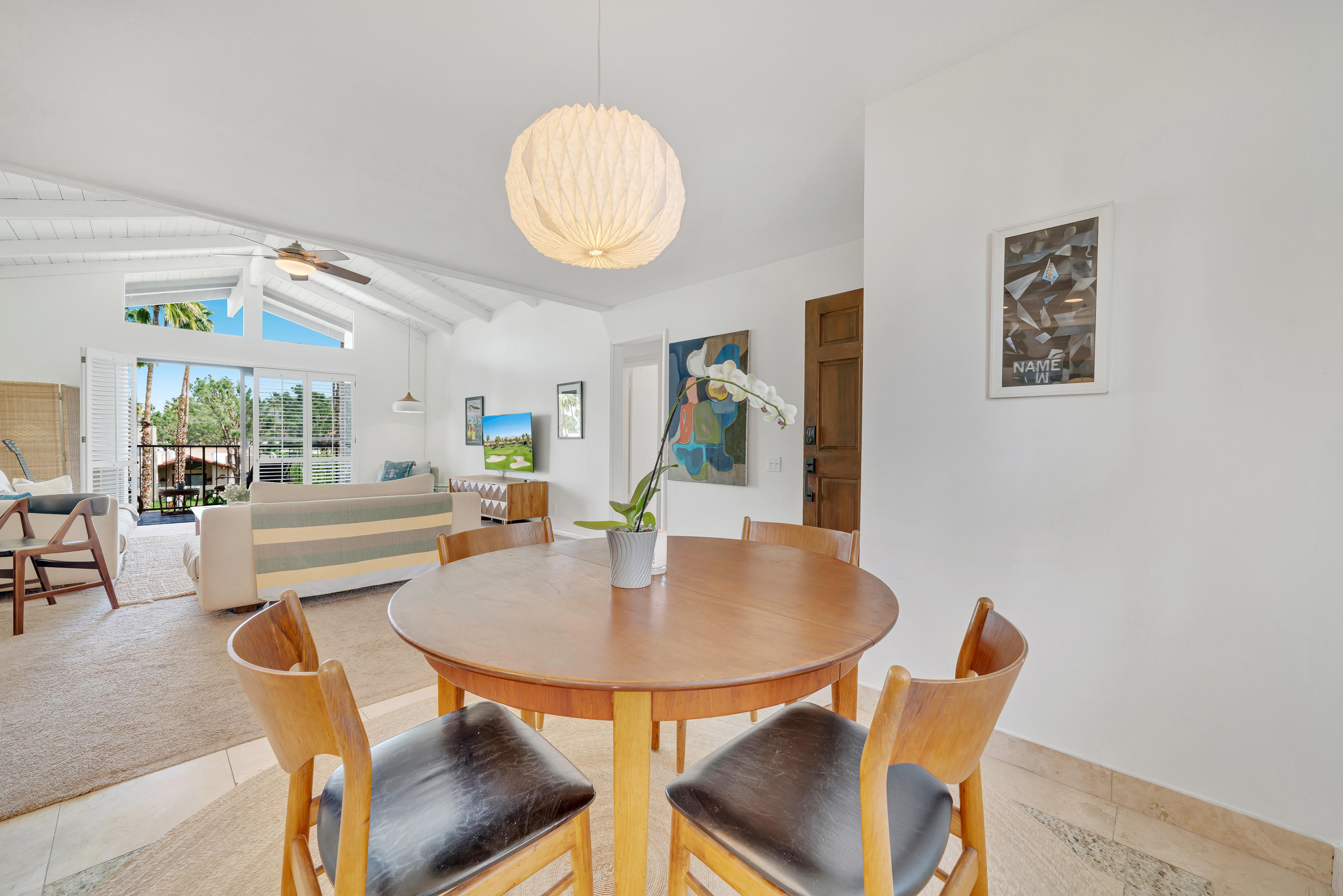$228,000
Sold On 2020-08-28
Overview
Welcome to Estados South, an intimate and established resort like community of only 72 homeowners located in the desirable South Palm Springs area minutes from downtown Palm Springs with its restaurants, entertainment and shopping as well as walking distance to multiple hiking trails. This spacious, private & bright end unit & top floor condo is located away from the main roads and features over 1400 sq.ft. of living space with soaring vaulted ceiling in living room, a 3BR/2Bath floor plan with great separation of bedrooms ( The master suite offers an en-suite bath & walk-in closet) & new ceiling fans in every rooms. The kitchen features granite slab countertops, gas range & travertine tile floors with marble inlays. Relax on your private balcony with spectacular mountain and pool vistas ( Stunning views from almost every room) Outdoors await two large sparkling pools/spas, tennis courts and mature landscaping with multiple citrus trees. This condo would make for a terrific primary, second home or vacation rental investment ( 28 days min rental restriction) . Assigned carport with private storage. Come and take a look & call it home!
MLS #
219041967PS
Listed on
2020-04-18
Status
Sold
Price
$234,900
Type
Residential
Size of home
1404
Beds / Baths
3 / 2.00
Size of lot
1307
Community
Location address
2250 Palm Canyon DR #37
Palm Springs 92264
Palm Springs 92264
Video
General Information
Original List Price
$234,900
Price Per Sq/Ft
$167
Furnished
No
HOA Fee
$350
Land Type
Lease
Land Lease Expires
2052
Land Lease $/yr
$3,603
Association Amenities
Assoc Maintains Landscape, Assoc Pet Rules, Barbecue, Guest Parking, Tennis Courts
Community Features
Community Mailbox
Pool
Yes
Pool Description
Community, Fenced, Gunite, Heated, In Ground, Safety Fence
Spa
Yes
Spa Description
Community, Fenced, Gunite, Heated, In Ground
Year Built
1978
Interior Features
Built-Ins, Cathedral-Vaulted Ceilings, High Ceilings (9 Feet+), Living Room Balcony, Open Floor Plan, Recessed Lighting, Storage Space
Flooring
Carpet, Tile
Appliances
Microwave, Range
Laundry
Community
Fireplace
No
Heating Type
Central, Forced Air, Heat Pump
Cooling Type
Air Conditioning, Ceiling Fan, Central
Parking Spaces
1
Parking Type
Assigned, Parking for Guests
Management Name
Gaffney group
Management Phone
760 327 0301
Courtesy of:
Gregory Albert /
Keller Williams Luxury Homes
