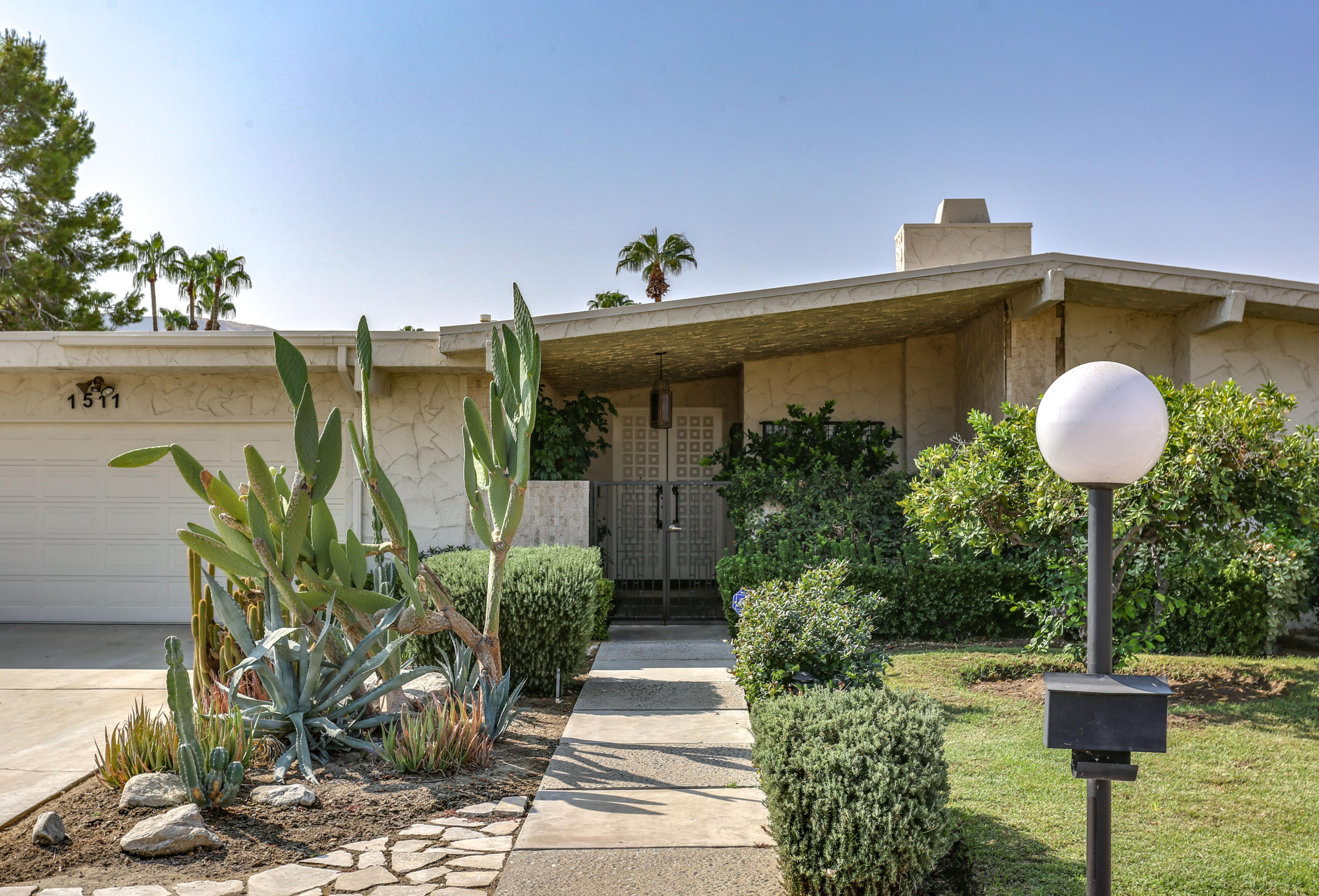$595,000
Sold On 2020-10-29
Overview
Owned by the same Family since 1976. Great South Palm Springs location! Canyon Vista Estates is on FEE LAND (you own it). Spacious Living & Dining areas offer a Step-Down wet bar, 12' ceilings with clerestory windows and tiled floors in all living areas. Large Den with Fireplace & updated Powder Room with new vanity & fixtures. Very Large Patio with mountain and green belt views that can be entered from the Kitchen, Living area or Master Bedroom. Newly updated eat-in Kitchen with contemporary cabinets and counters & newer stainless appliances. Also a Laundry Room with direct access to an extra large two-car garage with lots of storage. Generous Master Suite and Guest Suite with large walk-in closets. The Master Bath has separate shower and tub with double vanities. An Entertainer's delight, and an excellent resort escape. Don't miss this exceptional property in a wonderful community of only 26 homes on 5 acres offering pools and tennis. Excellent location! Walk to Shops and Restaurants and everything else from this terrific South PS location
MLS #
219049281DA
Listed on
2020-09-08
Status
Sold
Price
$615,000
Type
Residential Condo/Co-Op
Size of home
2690
Beds / Baths
2 / 3.00
Size of lot
4792
Community
Location address
1511 E Twin Palms Drive
Palm Springs 92264
Palm Springs 92264
General Information
Original List Price
$615,000
Price Per Sq/Ft
$229
Furnished
Yes
Floor #
1
HOA Fee
$600
Land Type
Fee
Land Lease Expires
N/A
Association Amenities
Assoc Pet Rules, Tennis Courts
Pool
Yes
Pool Description
Community, Heated, In Ground
Spa
Yes
Spa Description
Community, In Ground
Year Built
1976
Interior Features
Bar, Built-Ins, Recessed Lighting, Wet Bar
Flooring
Carpet, Slate, Tile
Appliances
Cooktop - Electric, Oven-Electric, Range
Patio Features
Covered
Laundry
Room
Fireplace
Yes
Heating Type
Forced Air, Natural Gas
Cooling Type
Ceiling Fan, Central, Multi/Zone
Parking Spaces
2
Parking Type
Attached, Direct Entrance, Garage Is Attached, Oversized
Disability Access
No Interior Steps
Management Name
CAFS
Courtesy of:
Brad Rivers /
Keller Williams Realty
