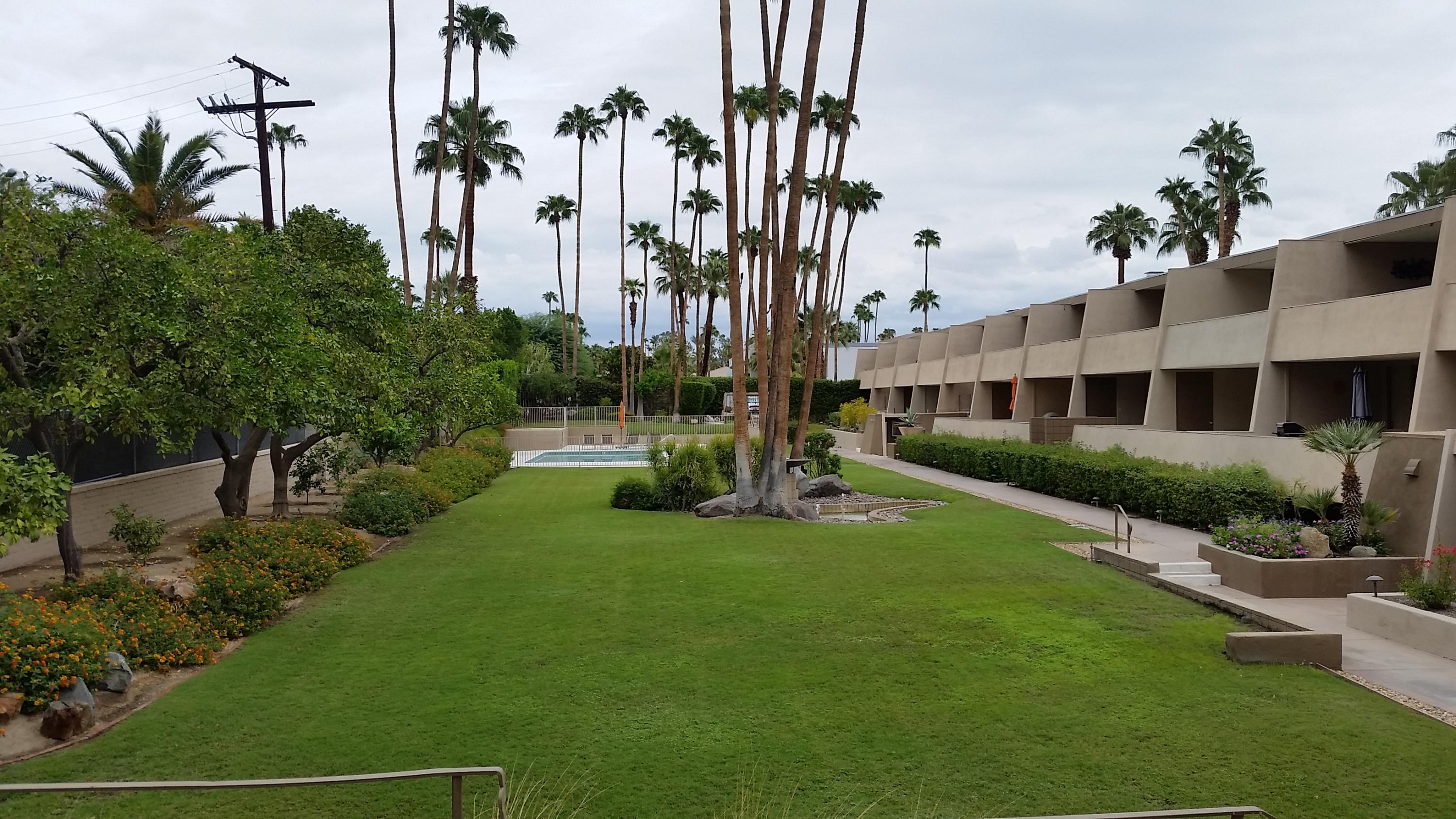$380,000
Sold On 2020-10-06
Overview
A RARE OPPORTUNITY!...Located in the prime Celebrity Area of Palm Springs Million Dollar Las Palmas Neighborhood. Walking distance to many favorite Restaurants, Coffee Houses, Shops, the famous Bootlegger Tiki Bar, John's Restaurant for breakfast-lunch-dinner, and Down Town Palm Springs.... Ready to show now! On Fee Simple Land. This very unique and well maintained only one of 24 Units a Classic Mid-Century condominium architecture by Jo Paul Rognstad, built 1968. Private/Secured underground parking with large storage units. This home has many of its original decor including bathrooms, cabinets, range, stove all in working order or ready to create your own personal touches. Open floor plan with Beautiful Landscaping and Gorgeous San Jacinto Mountain views from the living room out to your own front Private Patio. Brand new exterior deck on the backside. Salt Water Pool/Spa, an incredible Fire Sculpture Night Feature that highlights the impeccable garden like setting with lots of fruit trees for your enjoyment. Pre-Approval or Proof of Funds is required. SELLER is MOTIVATED and says 'Sell It now!'
MLS #
219038381DA
Listed on
2020-02-05
Status
Sold
Price
$388,800
Type
Residential
Size of home
1230
Beds / Baths
2 / 2.00
Community
Location address
197 Via Lola #8
Palm Springs 92262
Palm Springs 92262
General Information
Original List Price
$395,000
Price Per Sq/Ft
$316
Furnished
No
HOA Fee
$475
Land Type
Fee
Land Lease Expires
N/A
Association Amenities
Assoc Pet Rules
Pool
Yes
Pool Description
Community, Heated, In Ground, Lap Pool, Salt/Saline
Spa
Yes
Spa Description
Community, In Ground
Year Built
1968
Flooring
Carpet, Vinyl
Appliances
Cooktop - Electric, Oven-Electric, Range
Fireplace
Yes
Heating Type
Forced Air
Cooling Type
Air Conditioning
Parking Spaces
3
Parking Type
Assigned, Detached, Garage Is Detached, Subterranean
Management Name
Community Association Financial Mgt
Management Phone
7603237475
Courtesy of:
Reno Barela /
Capitis Real Estate
