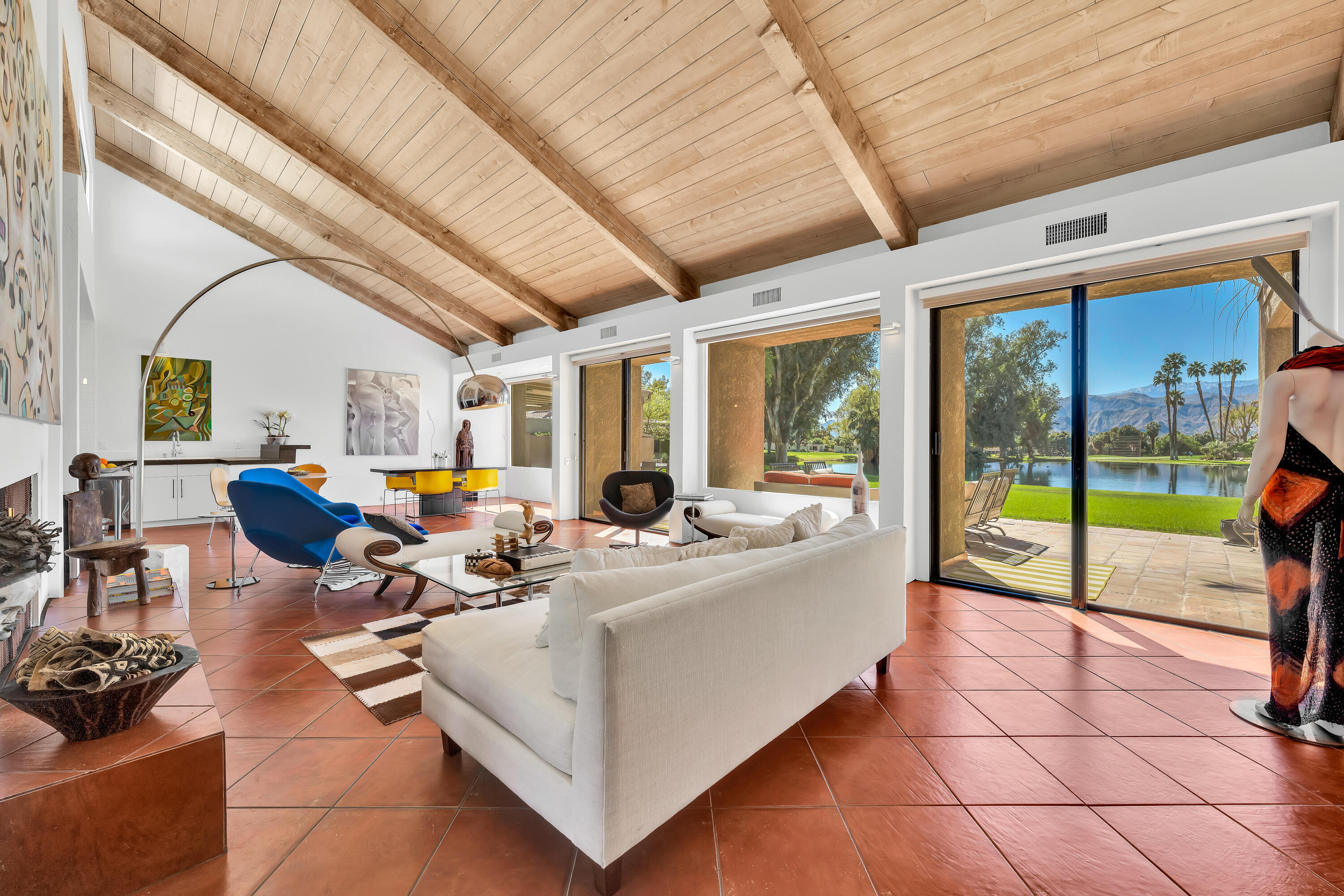$815,000
Sold On 2022-04-26
Overview
Million Dollar Views are enjoyed from almost every angle of this spectacular South facing home in Mission Hills Country Club. Enter a private courtyard through custom gates and immediately your eyes will drift through the entry window to the rear yard and unbelievable view of the Santa Rosa Mountains, Golf Course and flowing lake. Imagine city loft style living in a complete resort setting. This designer finished home offers 2,420sf, 3 bedrooms, 3 bathrooms, Great Room with Vaulted Wood ceiling and fireplace. The stylish modern kitchen has sleek white cabinetry, solid surface counters, tile backsplash, stainless-teel appliances breakfast bar and opens to the dining room which features a huge picture window looking out to the postcard setting. The natural light flows through an abundance of doors and windows setting a perfect stage to display your artwork against the crisp white walls. The large master suite also takes advantage of the incredible views and has direct access the rear patio. Both guest bedrooms are generous in size and have direct access to the front courtyard. The oversized South facing rear patio is finished with pavers and is one of the most picturesque settings in the entire country club. The perfect setting with a variety of trees, green grass flowing into the lake with waterfall, the golf course in the distance and of course panoramic mountains. Come Home to this Idyllic Wonder today!
MLS #
219075206DA
Listed on
2022-03-10
Status
Sold
Price
$799,000
Type
Residential
Size of home
2420
Beds / Baths
3 / 3.00
Size of lot
3049
Community
Location address
511 Desert West Drive
Rancho Mirage 92270
Rancho Mirage 92270
Video
General Information
Original List Price
$799,000
Price Per Sq/Ft
$330
Furnished
No
HOA Fee
$796
Land Type
Lease
Land Lease Expires
2054
Land Lease $/yr
$2,187
Association Amenities
Assoc Maintains Landscape, Controlled Access
Pool
Yes
Pool Description
Community, In Ground
Spa
Yes
Spa Description
Community, Gunite
Year Built
1979
Flooring
Tile
Fireplace
Yes
Heating Type
Fireplace, Forced Air
Cooling Type
Air Conditioning, Ceiling Fan
Parking Spaces
2
Parking Type
Detached, Garage Is Detached, Parking for Guests, Side By Side
Courtesy of:
Bespoke Real Estate Group /
Bennion Deville Homes
Other homes in Mission Hills Country Club
714 Inverness Drive
Rancho Mirage
Add to favorites
- 3 Beds
- 3.00 Baths
- 2227 sq ft.
544 Desert West Drive
Rancho Mirage
Add to favorites
- 2 Beds
- 2.00 Baths
- 1984 sq ft.
363 Wimbledon Dr
Rancho Mirage
Add to favorites
- 1 Beds
- 2.00 Baths
- 1049 sq ft.
511 Desert West Dr
Rancho Mirage
Add to favorites
- 3 Beds
- 3.00 Baths
- 2420 sq ft.
817 Inverness Drive
Rancho Mirage
Add to favorites
- 3 Beds
- 3.00 Baths
- 2227 sq ft.
510 Desert West Drive
Rancho Mirage
Add to favorites
- 3 Beds
- 3.00 Baths
- 2727 sq ft.
609 Desert West Drive
Rancho Mirage
Add to favorites
- 2 Beds
- 2.00 Baths
- 2195 sq ft.
22 Mission Court
Rancho Mirage
Add to favorites
- 3 Beds
- 2.00 Baths
- 1382 sq ft.
322 Forest Hills Drive
Rancho Mirage
Add to favorites
- 2 Beds
- 2.00 Baths
- 1547 sq ft.

